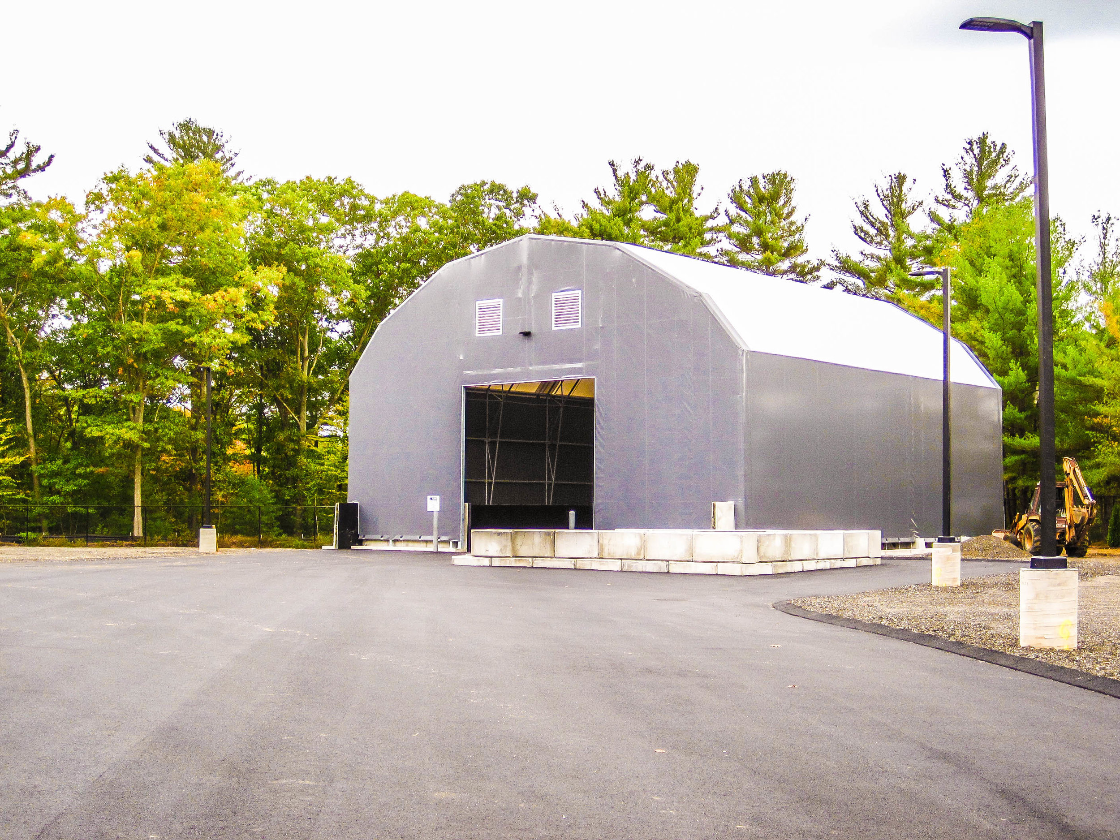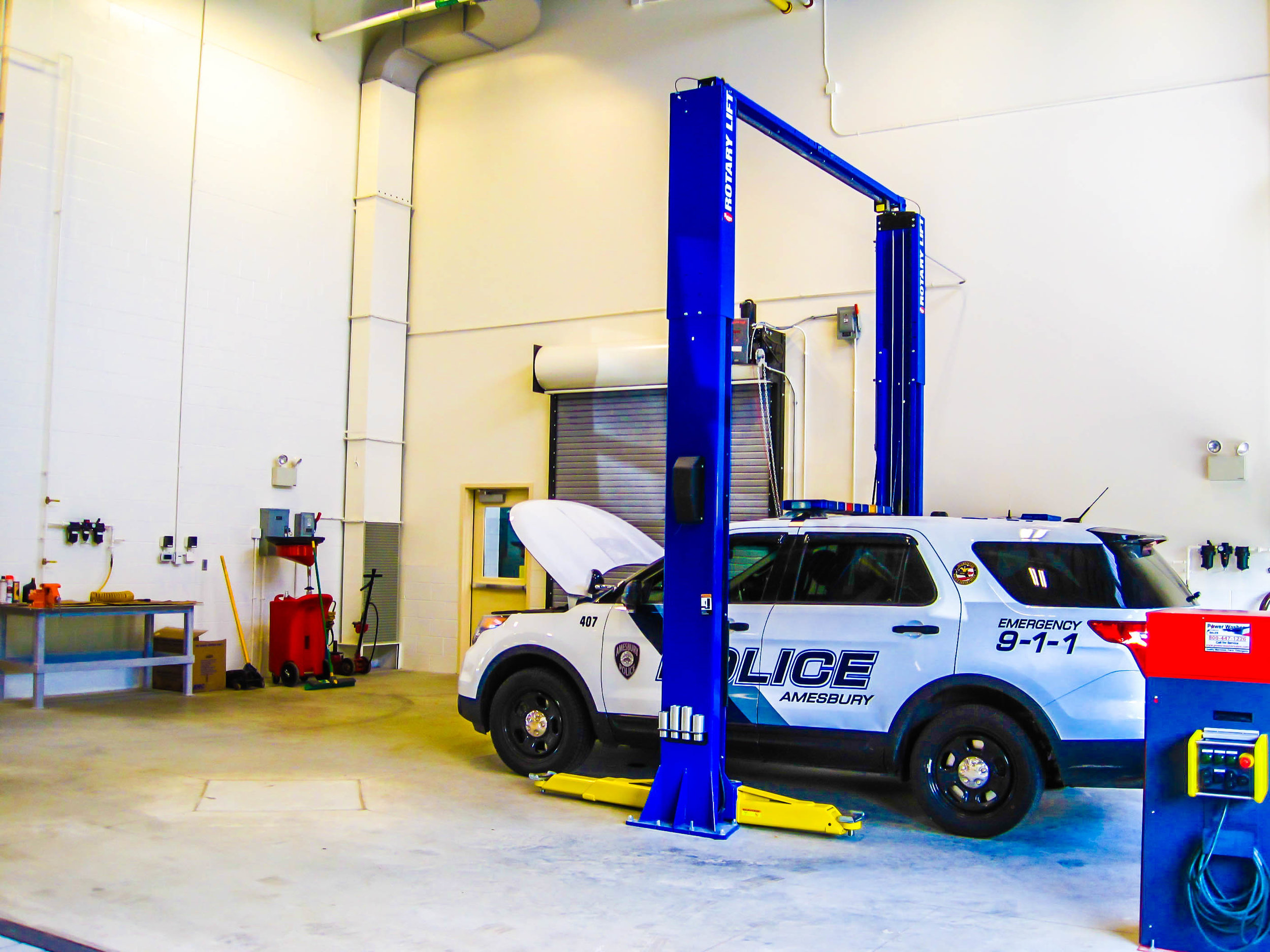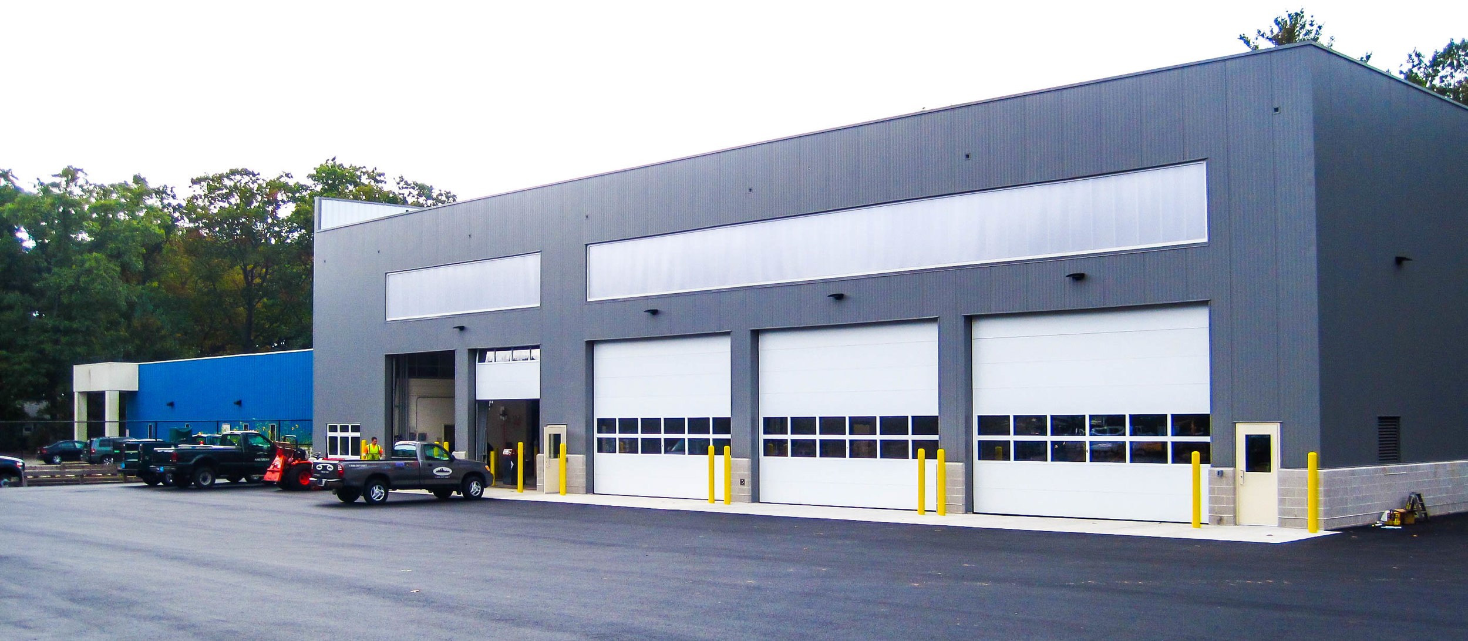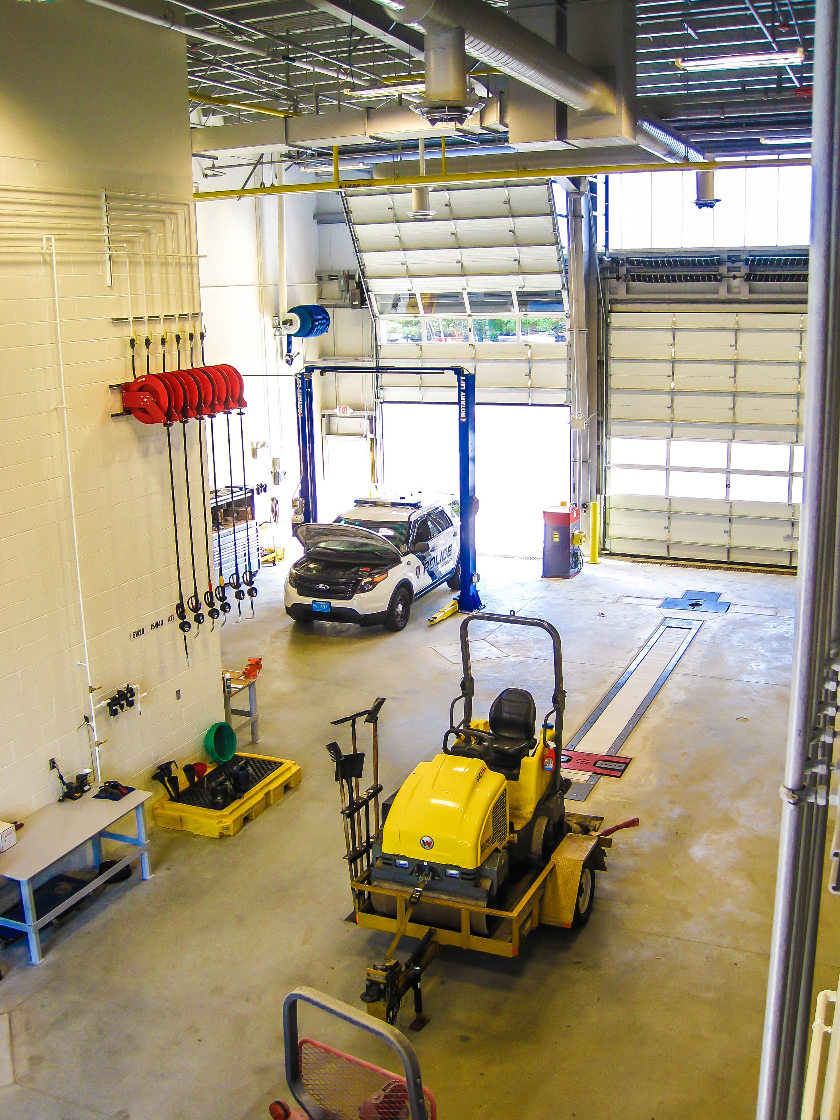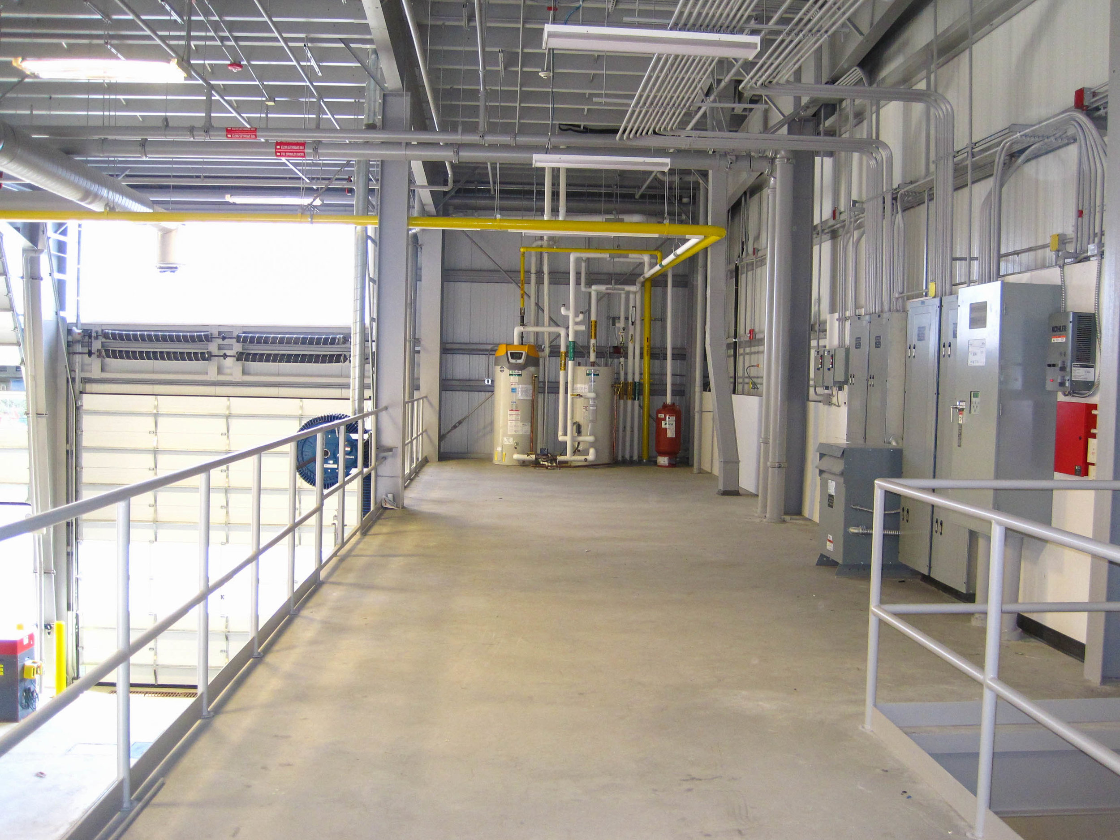Amesbury DPW
Amesbury, MA
+ Overview
The original study for the City of Amesbury included space needs programming and assessment of 26 sites for relocation of this department. Following the completion of the study and a preliminary design on the preferred site, an existing pre-engineered building/site became available and was purchased by the City. The existing building was repurposed for administrative, staff support and town storage needs, but could not structurally support trucks and equipment. A new pre-engineered 12,000 sf facility housing maintenance bays, a wash bay, and vehicle storage were constructed and attached to the existing structure, as well as a salt and sand shed which was constructed in the rear of the property. The building features double deep storage bays with oversized doors to provide flexibility for vehicle storage.
+ Project Details
- Client City of Amesbury, MA
- Project Type Addition + Salt Shed
- Size 12,000 sf
*HKT Architect of Record providing programming, planning, and design + construction services with Pare Corporation.

