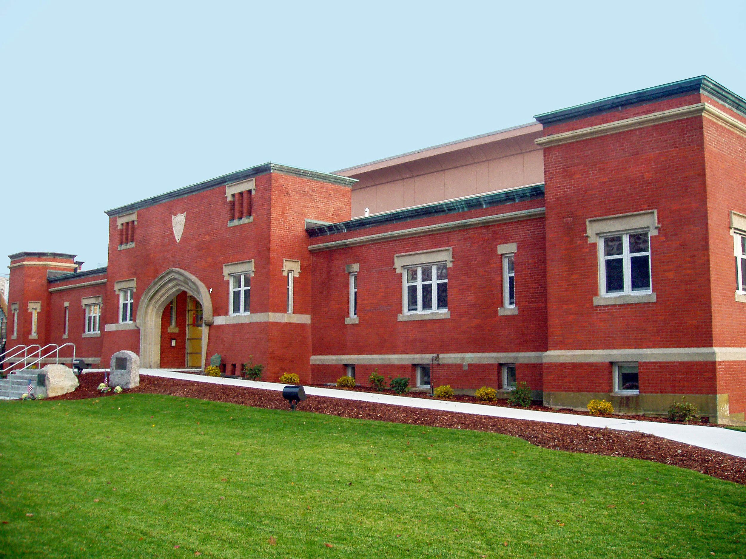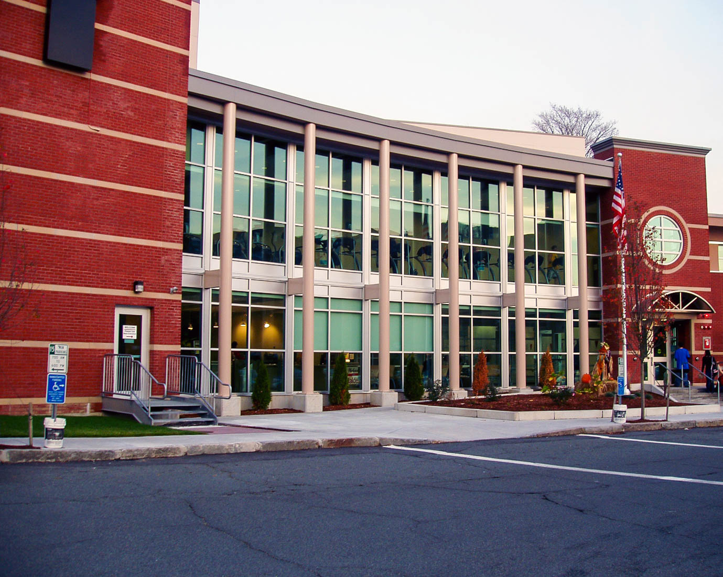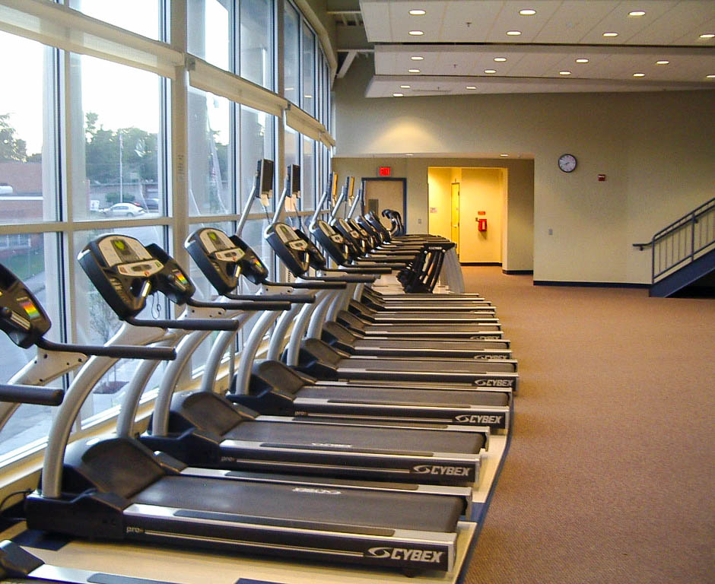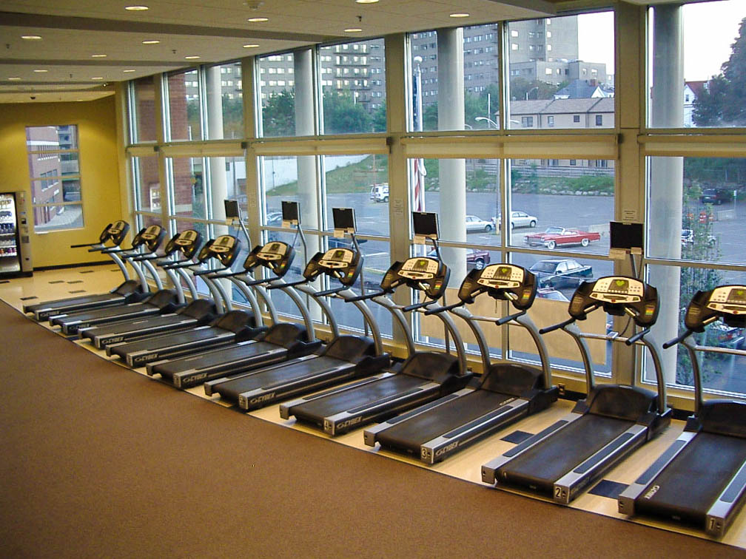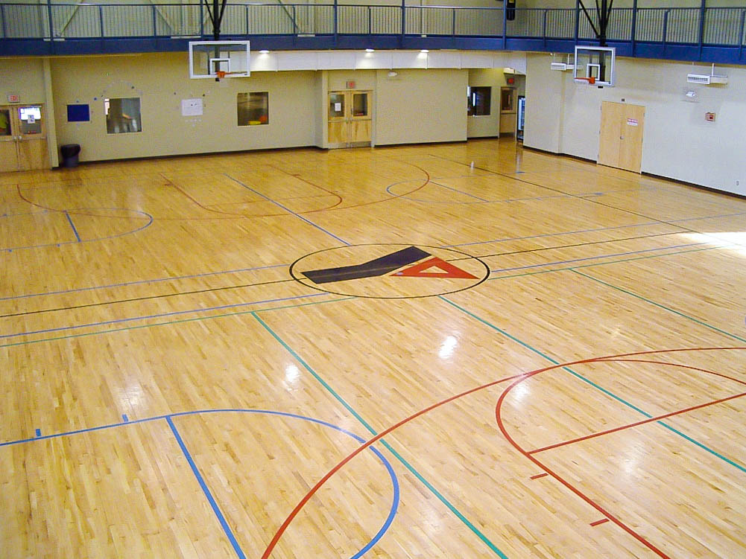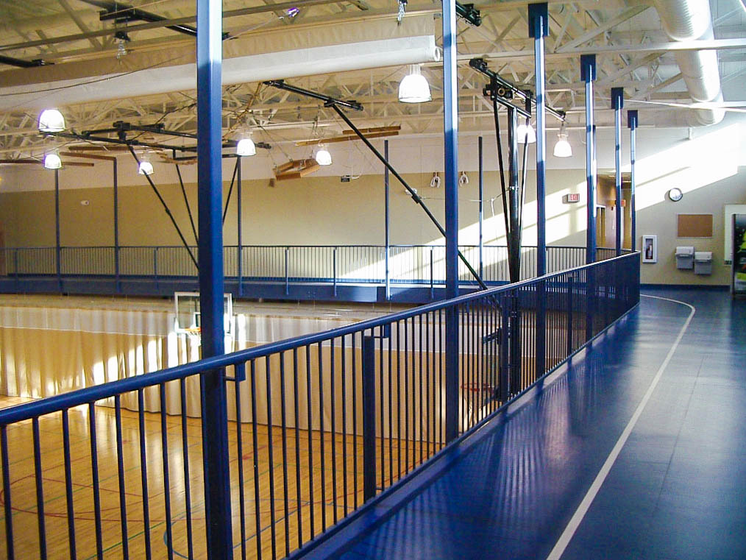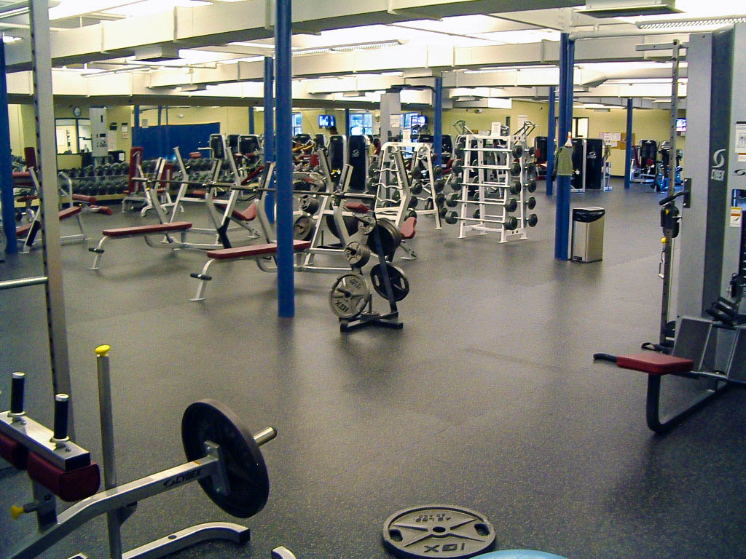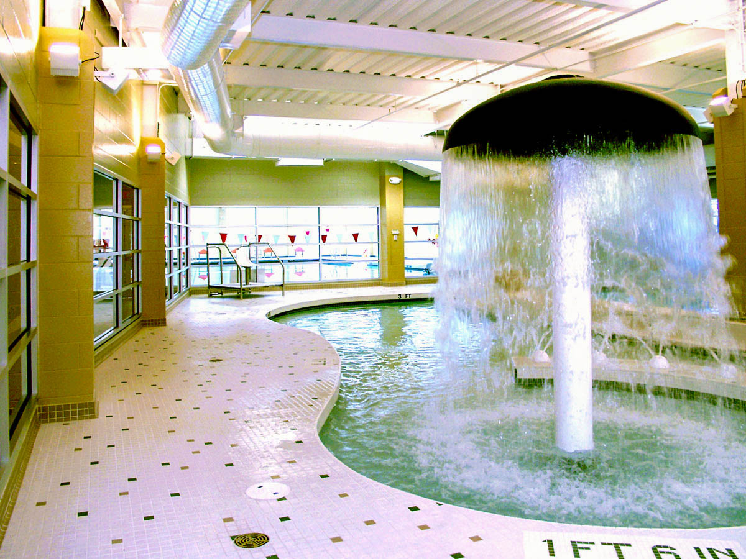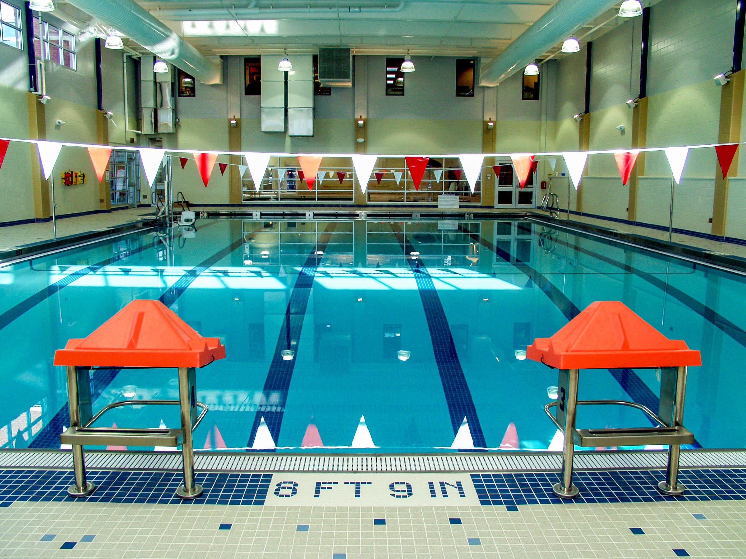Malden YMCA
Malden, MA
+ Overview
When the City of Malden wanted to expand their offices in the City center, they agreed to swap the Armory property, which the State had recently transferred to Malden, in return for the old and deteriorating YMCA property. The Armory site was larger, and the YMCA’s expanded program would be fulfilled with an addition to the existing historic structure. This addition to and adaptive reuse of the 100-year old Armory building represented significant technical challenges, including very restrictive site conditions with extreme grade changes. The new complex includes a full gym, fitness & locker rooms, running track, studios and classrooms, a therapy pool, an Olympic-sized competition pool, reception lobby and administrative spaces, an outdoor play space, and a Senior Citizen Center. The Senior Center was incorporated into the program to serve as housing for the elderly high-rise across the street. Finally, a Feng Shuai consultant was added to the design team to incorporate traditional Asian design elements as the building serves a large Asian population in Malden.
+ Project Details
- Client Malden YMCA
- Project Type Renovation + New Construction
- Size 36,933 sf Renovation + 33,884 sf New Construction
- Consulting Architect Graham/Meus Inc.

