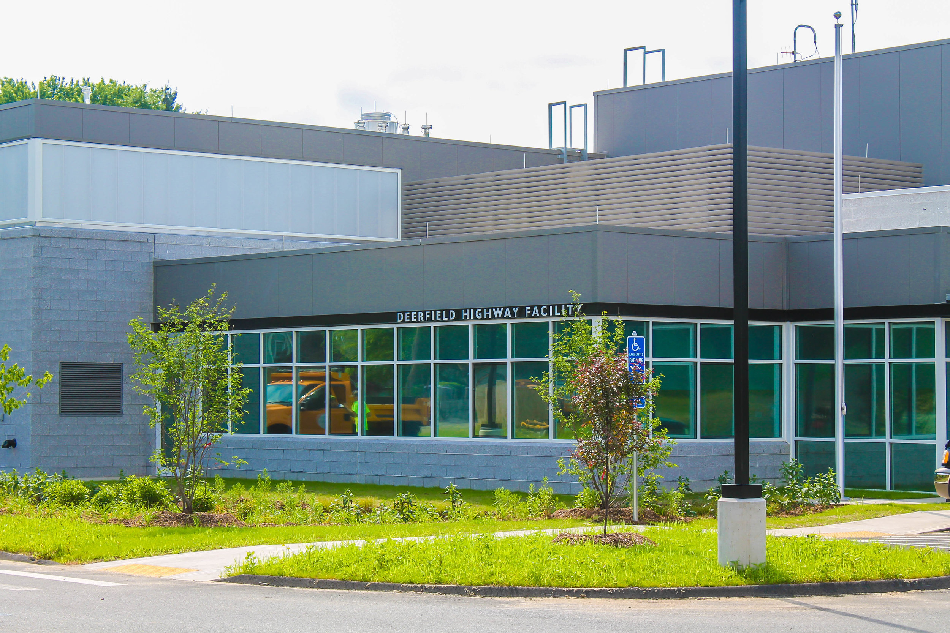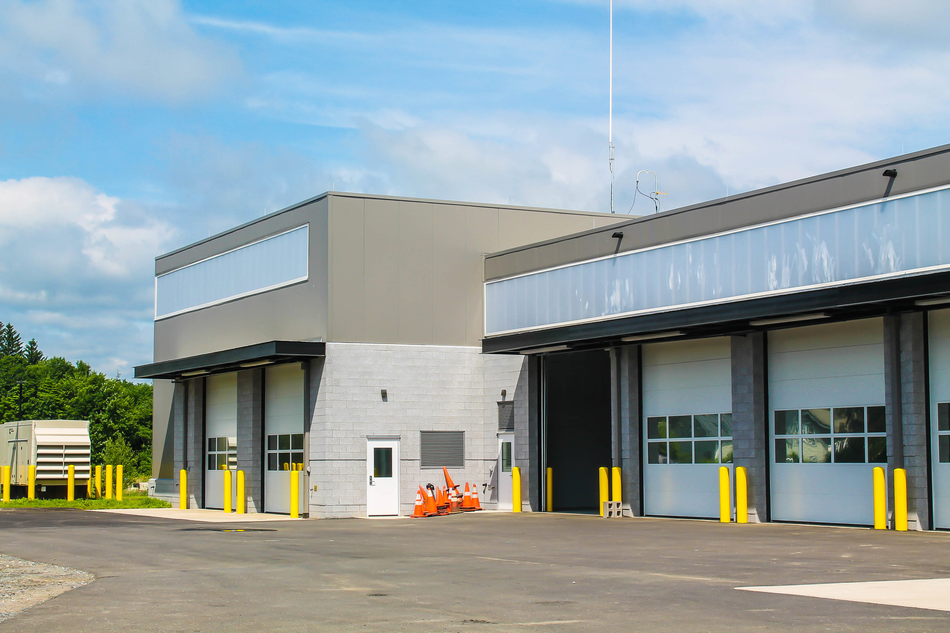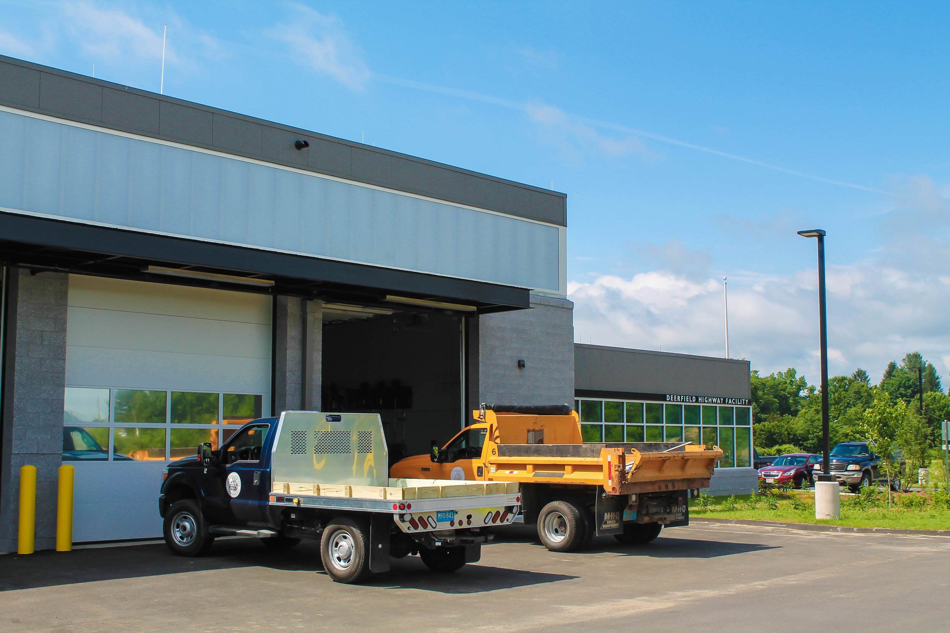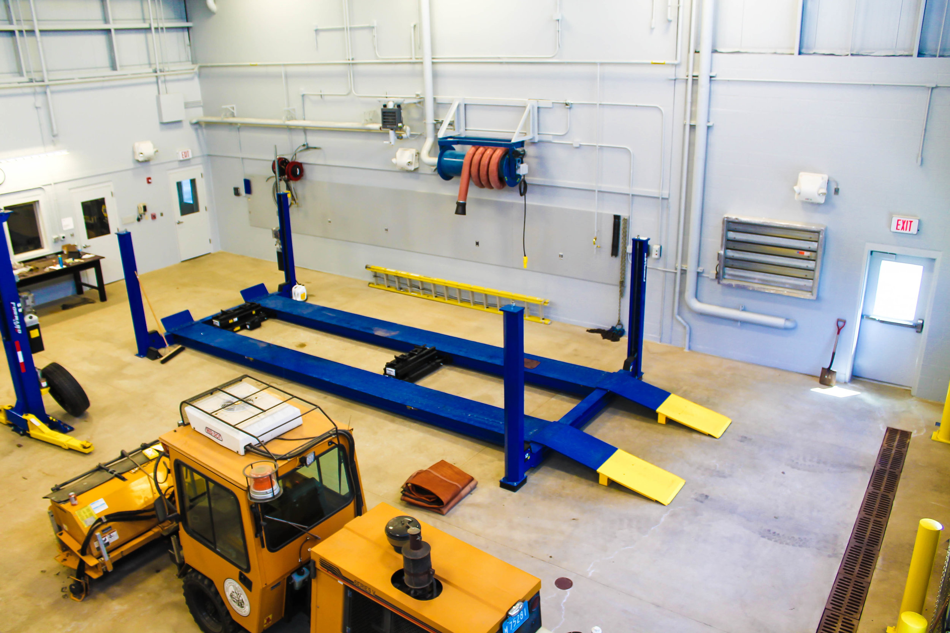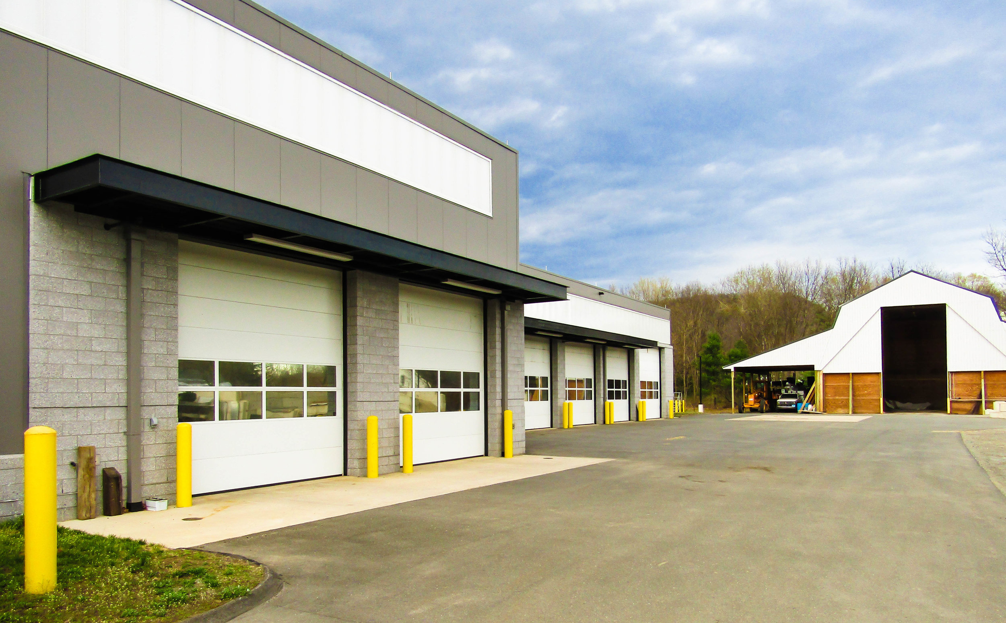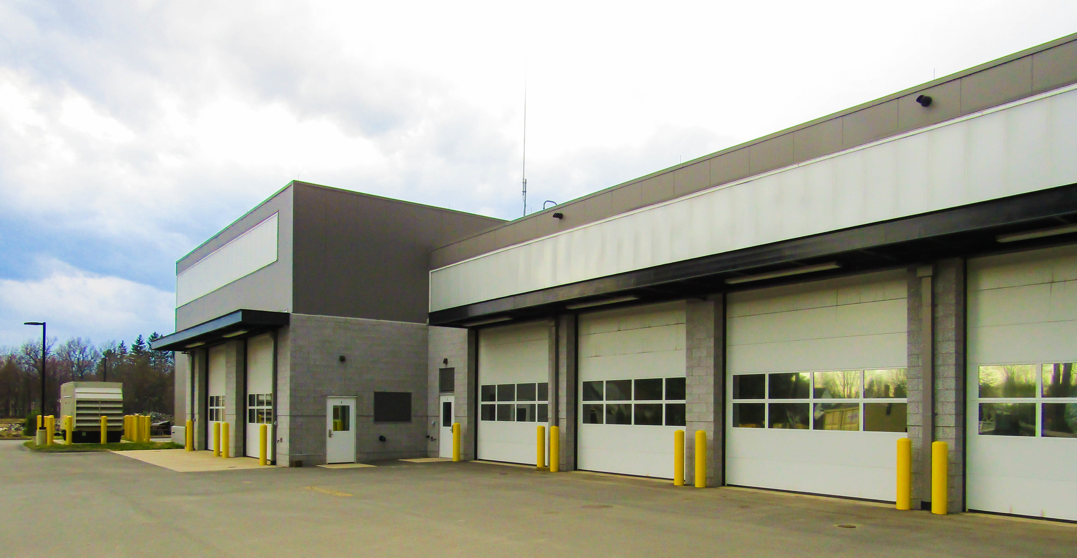Deerfield Highway Facility
Deerfield, MA
+ Overview
At the 2012 spring Town Meeting the citizens of Deerfield voted to approve building a new Department of Public Works facility. This new facility is in the center of Town, adjacent to where operations had been held for over 60 years. Located in a residential area but on a commercial site, the facility was designed to be compatible with any future development. Planning included locating the office and staff support spaces closest to any new development, while the operations portions of the building were located to the rear and farthest side of the site away from potential development.
The facility consists of an efficient administration area, a two-bay maintenance building, vehicle staging, prep area, sand and salt shed, and a fuel island. HKT designed flexible spaces to serve multiple functions that meet the various and evolving needs of a small town public works facility. The project meets sustainable Massachusetts Green Community goals through a highly insulated building envelope, energy efficient mechanical and electrical design practices, and a facade designed to maximize natural light . Site design features included infiltration basins to effectively manage stormwater and a rain garden. Plant selections throughout meet requirements for low maintenance, long life, and appealing aesthetic features.
+ Project Details
- Client Town of Deerfield, MA
- Project Type New Construction
- Size 15,240 sf

