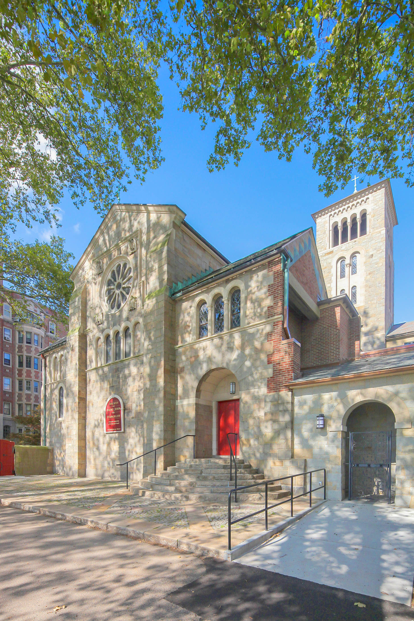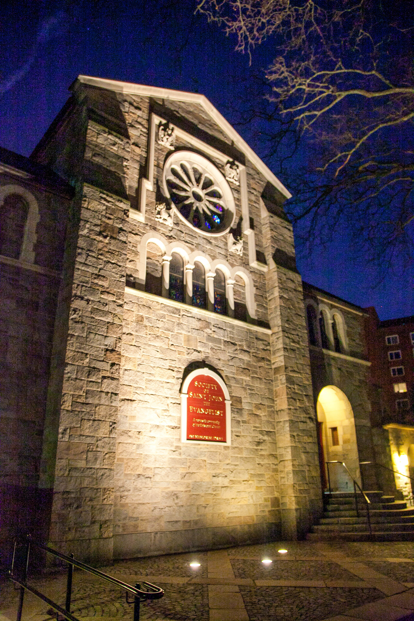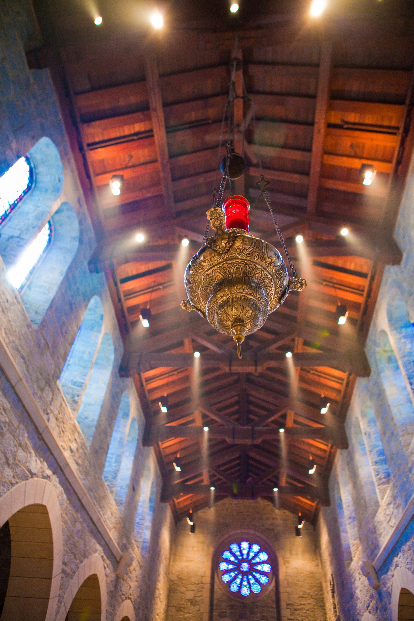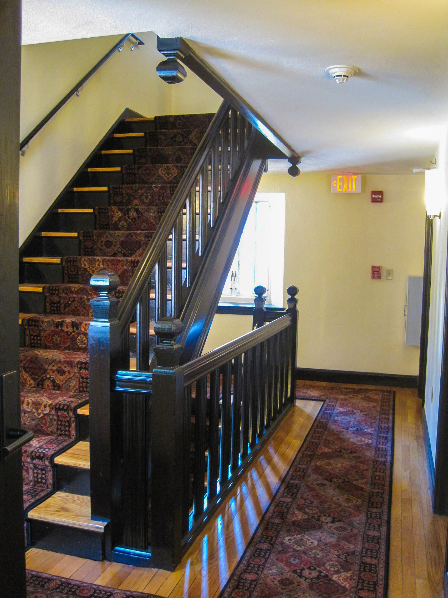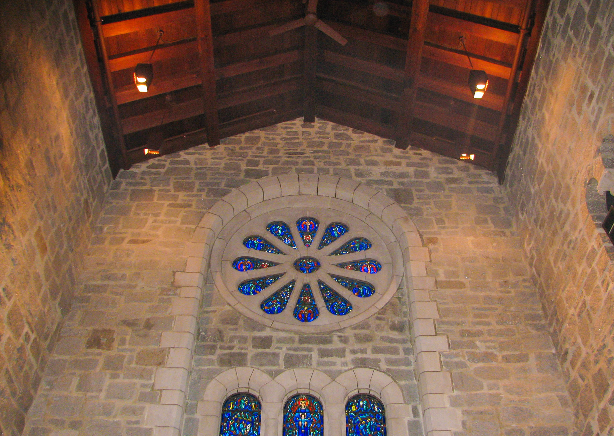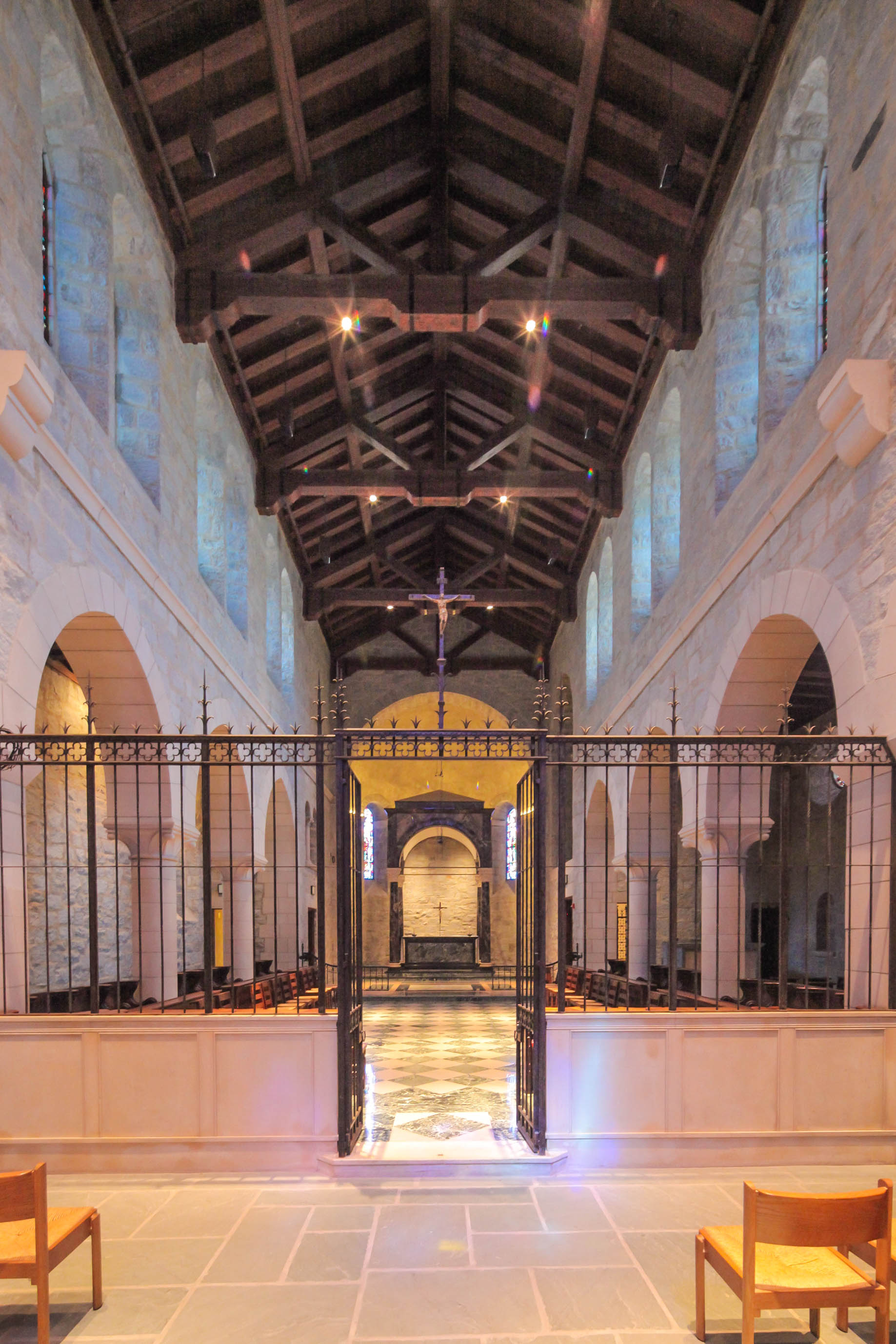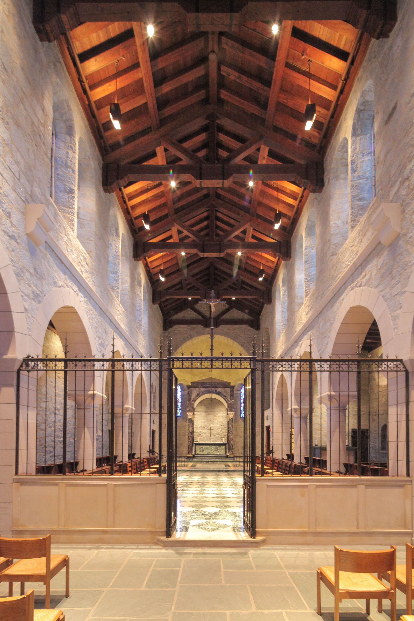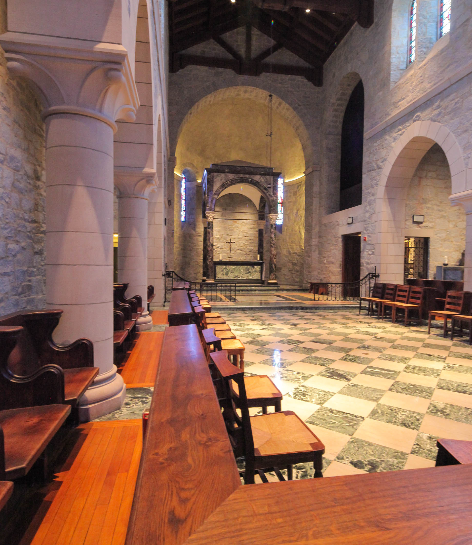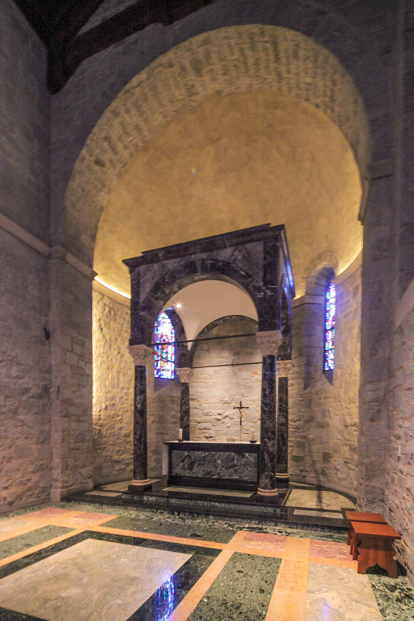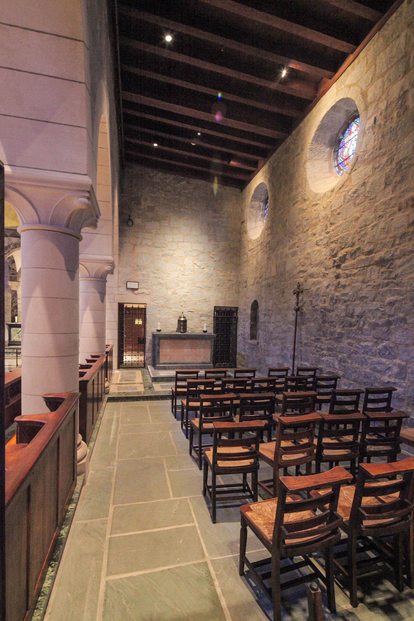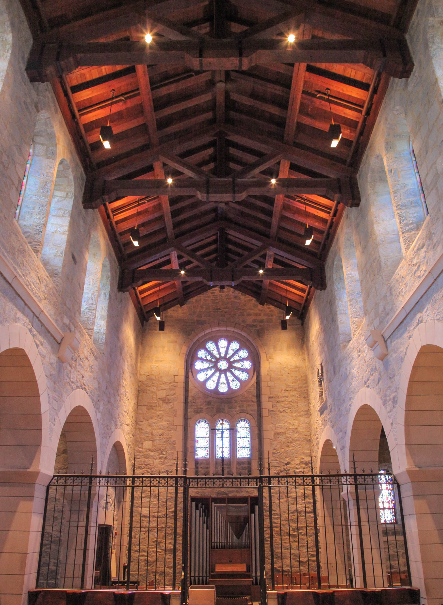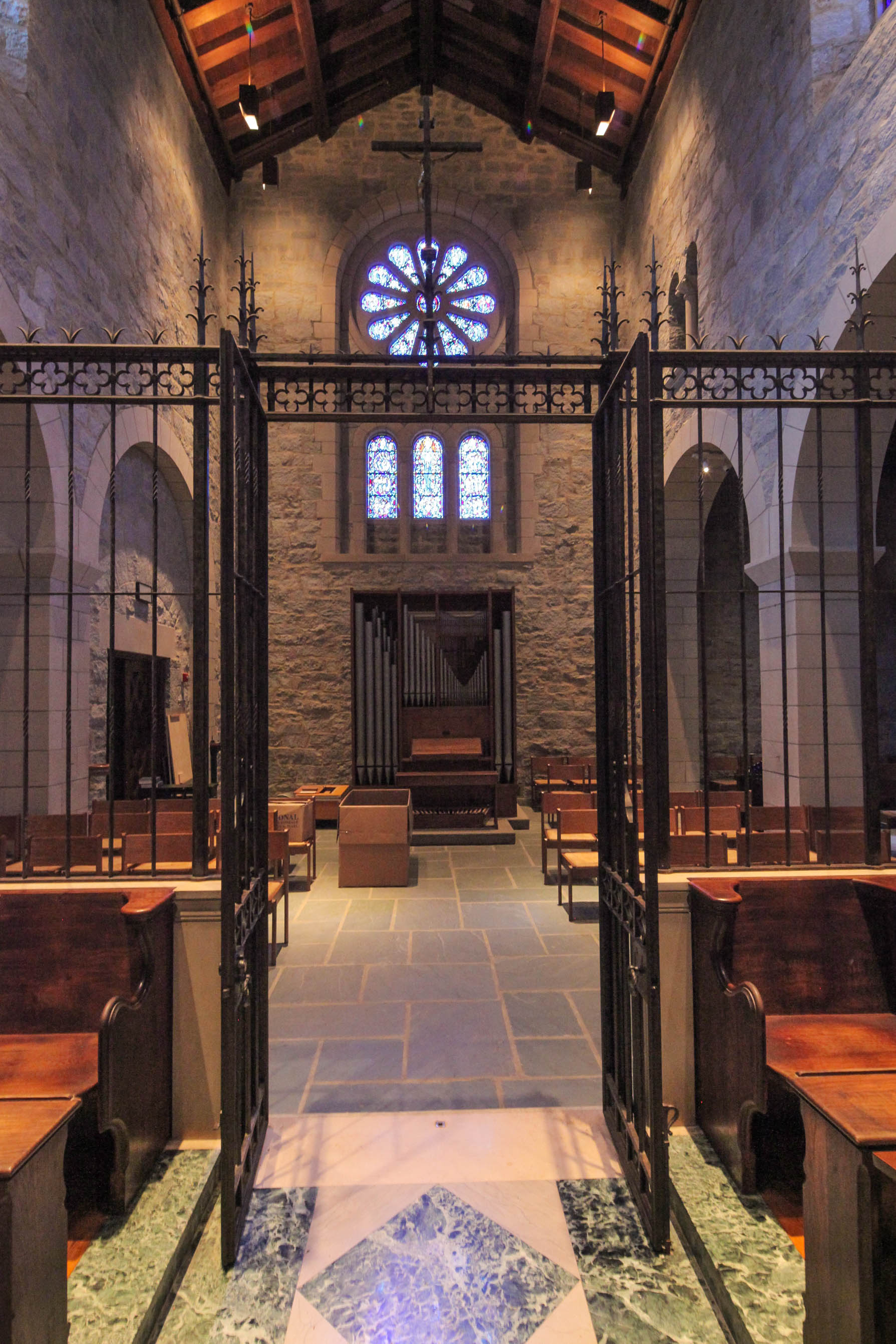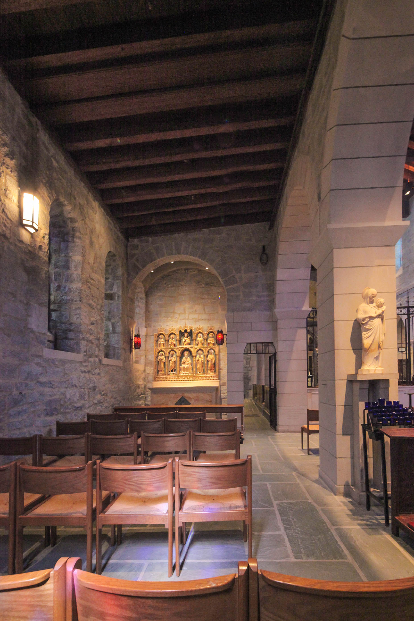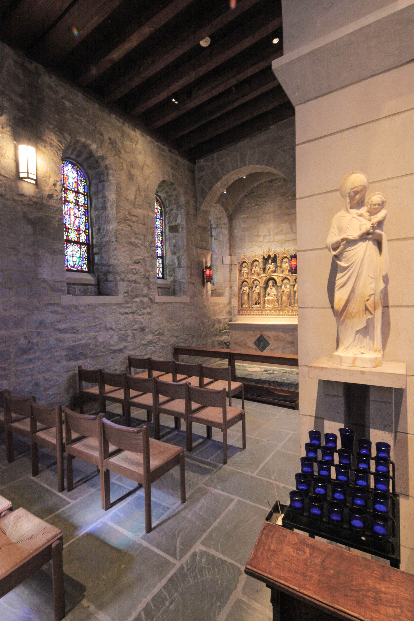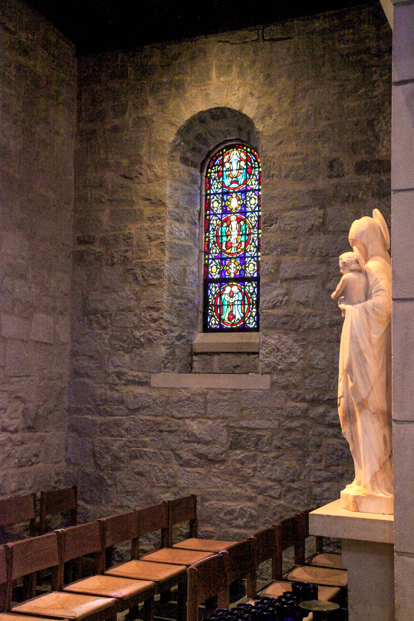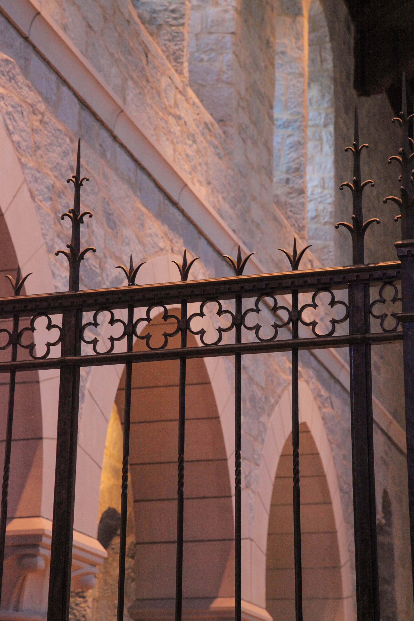Society of Saint John the Evangelist
Cambridge, MA
+ Overview
The Romanesque Revival monastery, chapel and guesthouse that serve as the home and headquarters of The Society of St. John the Evangelist’s North American Congregation were originally designed by Ralph Adams Cram and are situated in an urban environment bounded by residential structures and open park space. The project included master planning, design and construction for renovation and expansion to this historic complex. The client’s primary goals for the project were to upgrade and add to the original building and to maintain the historic character of the building without the addition of a “modern thumbprint”. The renovation and expansion represented the largest capital improvement project since the building was built in the 1930’s. Phasing the work to meet funding and operating constraints while pursuing environmentally responsible green design was important. The planning process helped build trust amongst stakeholders and educate the Brothers on the potential and possibilities of their facilities.
Where accessibility to and through the complex was previously impossible, the final design sensitively and holistically solved that challenge. The work in the Chapel served to return it to its former glory. New lighting controlled through programming reveals ‘scenes’ to suit the worship schedule and the original stained-glass windows were restored. Custom-made, thermally broken windows are installed throughout, matching the profile of the original steel windows. Improvements to the Brothers’ living quarters and the Guest House included bringing them up to current building code requirements. Further improvements included a complete replacement of the plumbing, electric and original steam heating systems and sprinklers installation.
+ Project Details
- Client Society of Saint John The Evangelist
- Project Type New Construction + Renovation
- Size 4,000 sf New Construction + 26,000 sf Renovation

