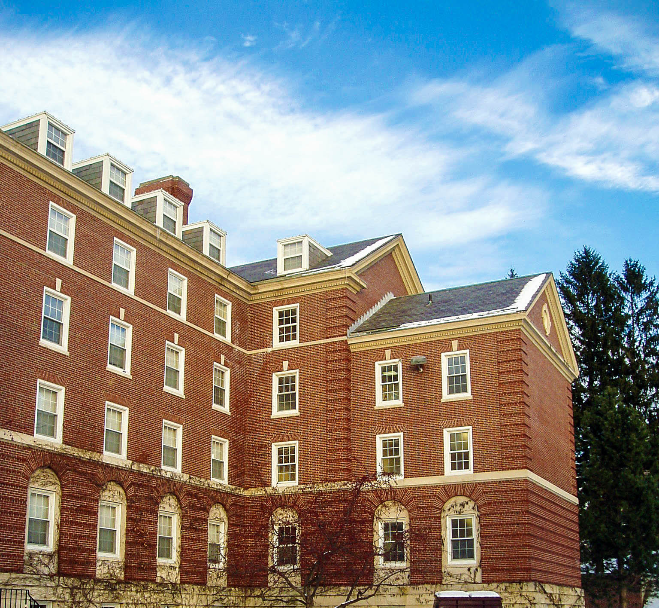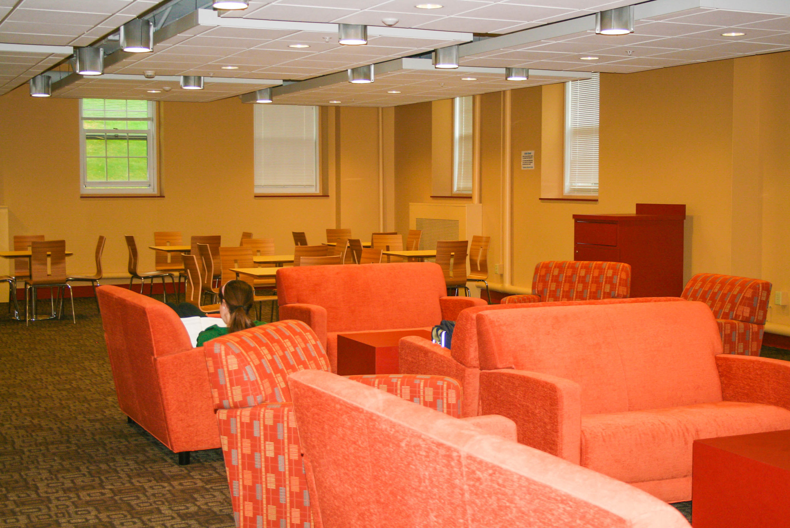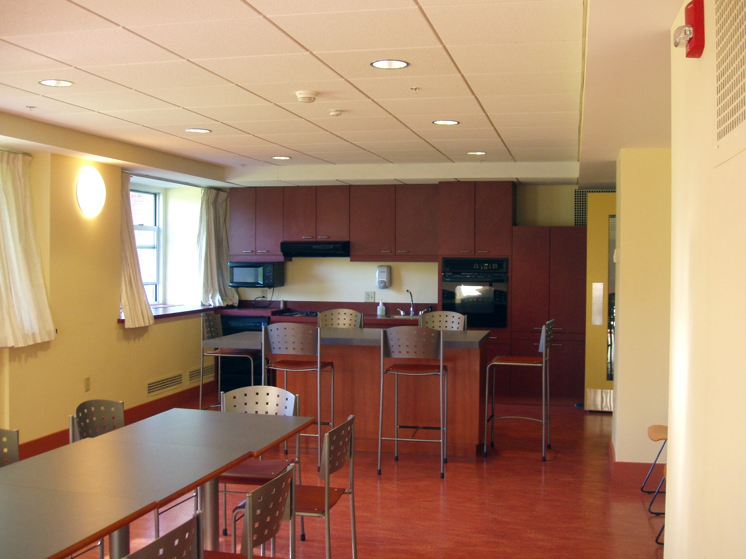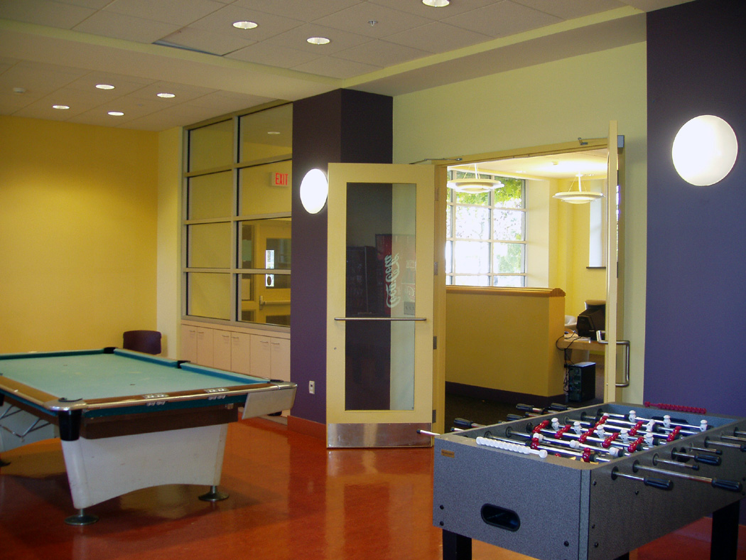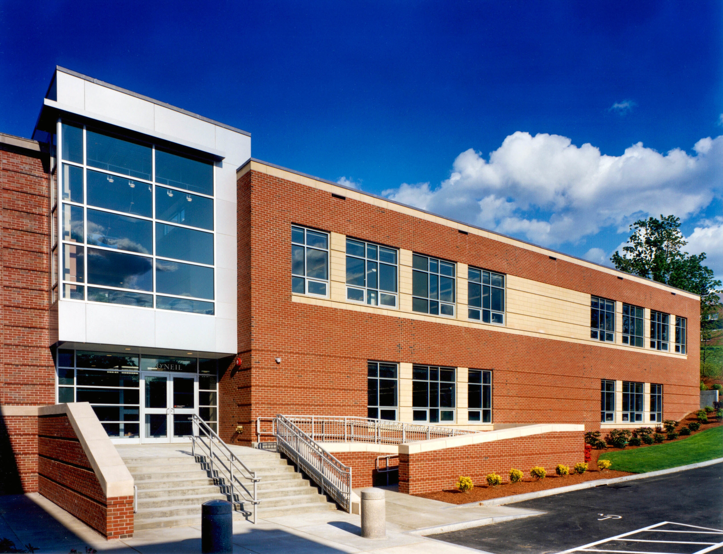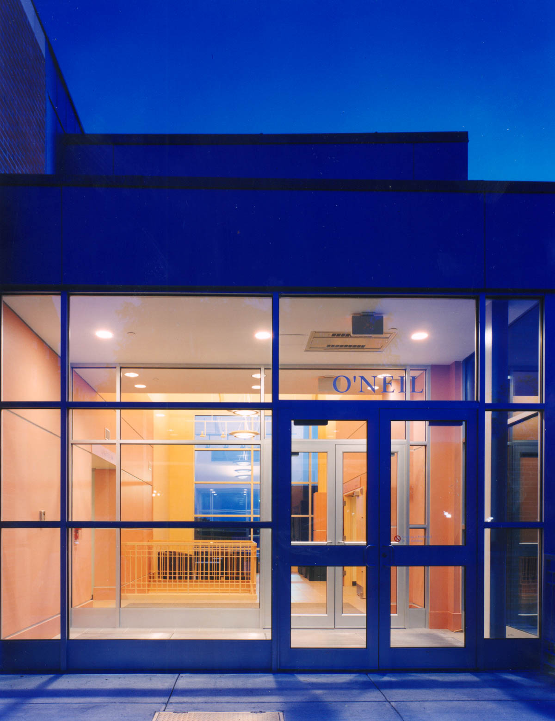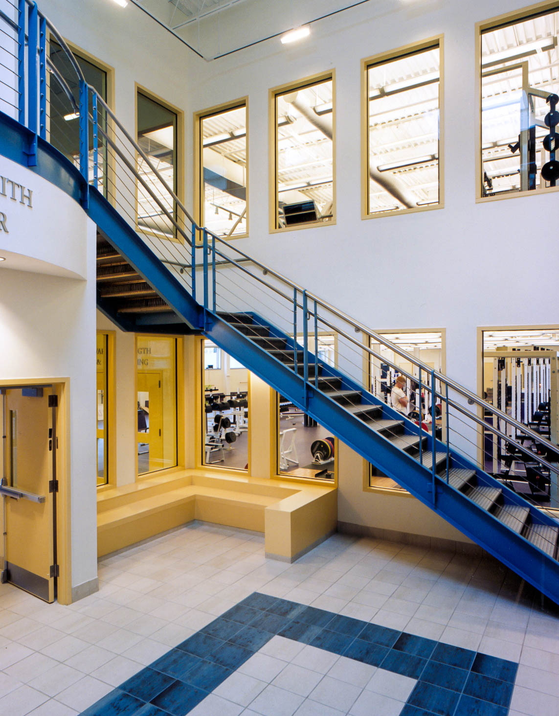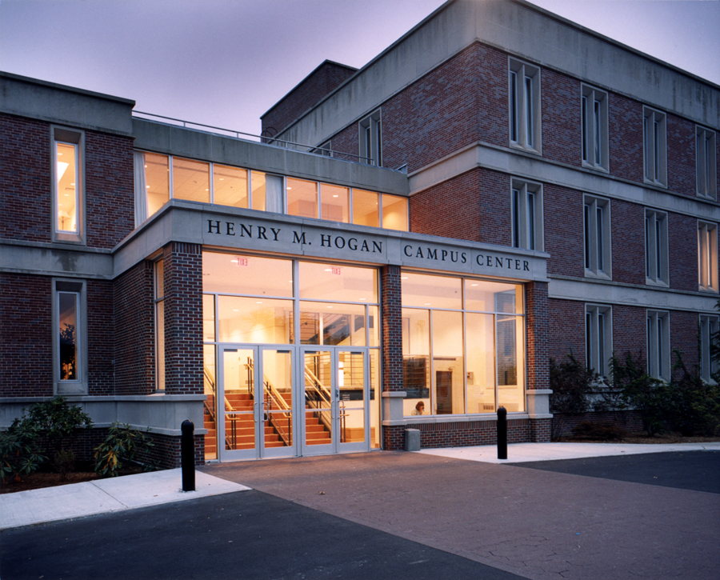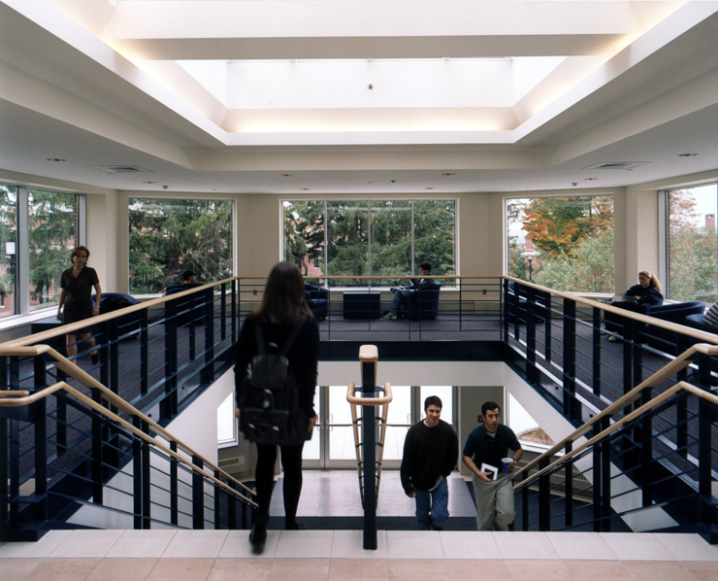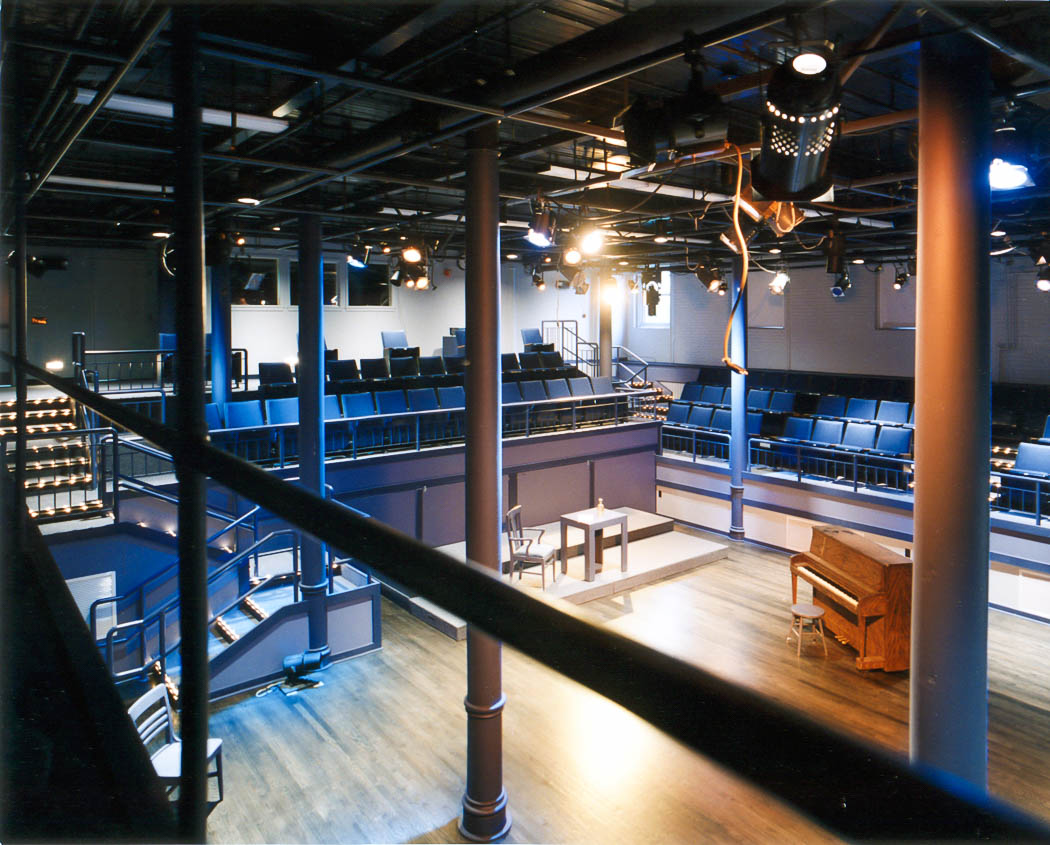College of the Holy Cross - Various Projects
Worcester, MA
+ Overview
For more than 20 years, HKT worked on projects both large and small at The College of the Holy Cross, from new baseball dugouts, to additions to the biology laboratory building and the recreation center, to the renovation of many dormitories. Projects included renovations to corridors and public spaces, repurposing buildings, such as a chapel into a dormitory, updating classroom spaces to the latest technology, or creating social spaces for students. The common denominator in each was the need to plan projects so that construction had the least disruption to student and academic life as possible.
Some of our representative projects include:
- O’Neil Biology Building: As a result of extensive pre-planning with the College and contractor, major construction of this 33,000 sf gut renovation was completed during summer and 12,000 sf addition was completed by the following winter term. The building houses lecture halls, faculty and student laboratories, preparation areas, offices, and student lounge spaces.
- Field House: Existing spaces of this 1942 surplus drill hall, which serve various athletic activities and housing administrative offices for the Athletic Department, were reprogrammed. The goal was to provide suitable space for various activities, such as running, basketball and volleyball, as well as to accommodate indoor practice space for lacrosse and baseball.
- Carol + Park B. Smith Wellness Center: The 15,000 sf addition was designed to centralize and upgrade fitness activities and included space for aerobics, circuit training, and exercise equipment for students and faculty, as well as training facilities for varsity sports.
- Wheeler Residence Hall: This 9,000 sf renovation of dorm social spaces and an apartment for the Residential Life director was phased in over two years, and included an interim design for swing office spaces for faculty.
- Clark, Healy and Mulledy Halls: Dormitory common spaces, including kitchens, dining, recreation, and student meeting/study spaces, were renovated over successive summers to transform underutilized and outdated rooms into vibrant social spaces for student life.
- Hogan Student Center:This major addition and renovation to the Hogan Student Center consolidated all student activities on three floors, enabling student government and organization offices to be housed on a single level. The redesign also provided new student lounges for general use, administrative offices and conference areas, additional food vendors, and improvements to the cafe and retail space.
- O’Kane Theater: A lower-level lecture hall was converted into an experimental theater for drama classes, rehearsals, and performances.
+ Project Details
- Client College of the Holy Cross
- Project Type Various
- Size Various

